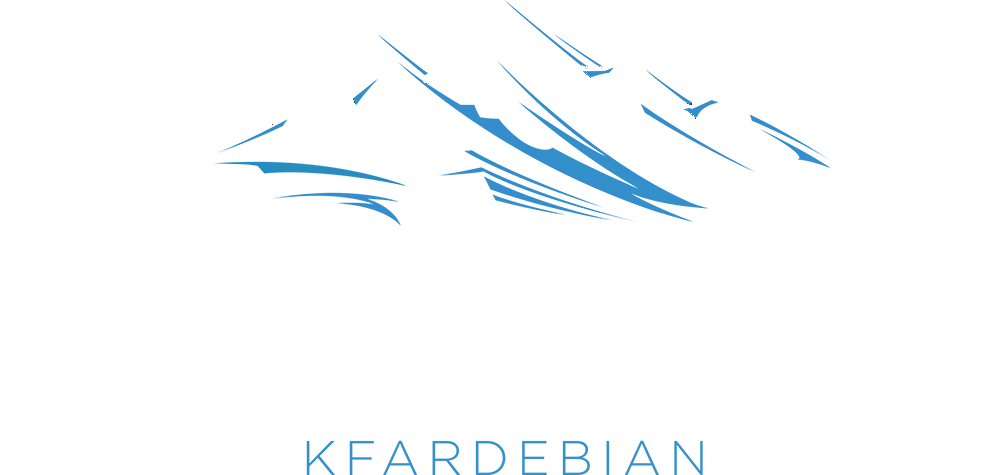THE PROJECT
Les Roches Kfardebian
THE PROJECT
Les Roches Kfardebian
THE PROJECT
Les Roches Kfardebian – Kfardebian is an estimated $150 million dollars value project founded on an area of 70K square meters. It is the perfect setting for a uniquely privileged lifestyle and an opportunity to mix with the Elite in a Luxurious environment in the mountains of Lebanon, and to view life like you never seen it before.
Les Roches Kfardebian – Kfardebian consists of 29 blocks of 431 units divided into 3 levels.
The Upper level (phase 1) : 7 blocks of 58 units
The Middle level (phase 2) : 13 blocks of 218 units
The Lower level (phase 3) : 9 blocks of 155 units
Our Chalets apartments range from 50 square meters to 155 square meters.
All apartments enjoy a direct view to the valley and swimming pool. In addition, each unit has its own parking space.

PROJECT PHASES
UPPER LEVEL
| Block # | Units / Block |
|---|---|
| Block 1 | 4 |
| Block 2 | 4 |
| Block 3 | 4 |
| Block 4 | 14 |
| Block 5 | 14 |
| Block 6 | 12 |
| Block 29 | 6 |
MIDDLE LEVEL
| Block # | Units / Block |
|---|---|
| Block 7 | 10 |
| Block 8 | 14 |
| Block 9 | 14 |
| Block 10 | 14 |
| Block 11 | 20 |
| Block 12 | 20 |
| Block 13 | 17 |
| Block 14 | 20 |
| Block 15 | 17 |
| Block 16 | 21 |
| Block 17 | 17 |
| Block 18 | 17 |
| Block 19 | 17 |
LOWER LEVEL
| Block # | Units / Block |
|---|---|
| Block 20 | 10 |
| Block 21 | 17 |
| Block 22 | 17 |
| Block 23 | 17 |
| Block 24 | 17 |
| Block 25 | 21 |
| Block 26 | 21 |
| Block 27 | 21 |
| Block 28 | 14 |
PROJECT SPECIFICATIONS
Placing of wire mesh in between block row (every other row).
Placing of angle bids and planting 6 mm steel bars in all concrete and masonry wall connections Pouring of stiffener lintel at mid height of all walls where height exceeds 3 meters.
Building additional interior masonry wall inside all exposed concrete walls after insulating with special moisture resistant insulation board
For basement walls and foundation: A complete tanking waterproofing system based on 2 coats hot applied SBS elastomeric membrane, 4mm thick each.
For water tanks: cement-based elastic waterproofing with fiberglass reinforced mesh, alkali resistant.
For roof and terraces: 2 coats of hot applied SBS, elastomeric membrane, 4mm thick, with 180gr/m2 polyester reinforced.
5cm thickness of extruded rigid cellular polystyrene boards for thermal insulation
Exterior: 2 coats of plastering with “rashet messmar’
Mesh where required
Interior: 1 coat of plastering
N.B: exterior and interior plastering to be worked using not more than 3 meter stick Exterior building finishing: stone finishing as per architect’s design
Walls finished in smooth oil-based paint. 3 coats of putty & 3 coats of paint: Tinol or equivalent.
Reception area: Wood flooring Bedrooms: Wood flooring Bathrooms: European ceramic tiles. Kitchen: European ceramic tiles.
European electrical wiring accessories: Vimar or equivalent. Wires and cables: Liban Cables.
Earthing system for all equipment and socket outlets, Lighting protection system.
Surge protection on main incomers.
Collective antenna TV system for local and satellite selected TV channels. Generators for back-up power supply.
European polypropylene for embedded pipes inside the units. European galvanized steel pipes for circulation and common areas. UPVC pipes for drainage and sewage.
High quality sanitary fixtures: Brand: GROHE or equivalent.
High quality sanitary wares: Brand: VILLEROY & BOCH or equivalent.
A/C split units only in bedrooms.
Decorative radiators in reception, living and bedrooms Decorative towel dry in bathrooms.
In addition, heating throughout the whole project is based on natural gas.
High quality limestone used in the project.
Powder coated Aluminium with thermal break Double-glazing clear.
Doors: Veneered wood.
Closets: Interior Melamine shelves and drawers. Veneered wood for façade Solid Wood for entrance door.
QUARTZ COUNTERTOP: Quartz or marble countertops with splash backs MDF HIGH-GLOSS CABINETS: Full high and low cabinets
Didn’t find what you were looking for?
Get to know more About Us >
Les Roches Kfardebian
Les Roches Kfardebian is a privately owned company by Chidiac & Daaboul Group. The company runs several projects under The Residence 649 furnished apartments consisting of 51 fully furnished units for rent in Antelias Beirut, Lebanon. In addition, they also run Santa Maria in Boar, a 114 for sale apartments project to be delivered in June 2018.
Les Roches Kfardebian is a unique concept made of 431 Chalets units divided into 29 blocks distributed on 3 phases: Upper, Middle and Lower Level phase.
GET IN TOUCH
SITE ADDRESS:
KFARDEBIAN - FARAYA HIGHWAY
HEAD OFFICE:
DAABOUL CENTER 7th FLOOR
JOUNIEH HIGHWAY - LEBANON
